Houston Bungalow

In the heart of the warm South, among the urban landscape, the insertion of nature becomes the canvas for the design of a reconfiguration of a craftsman home. What was once a closed-off home is now transformed into an open glass room, becoming an elegant object that peaks out among the new vegetation that ties to the client’s childhood home in Hawaii.
With Chet Architecture
2024
Redwood Plaza
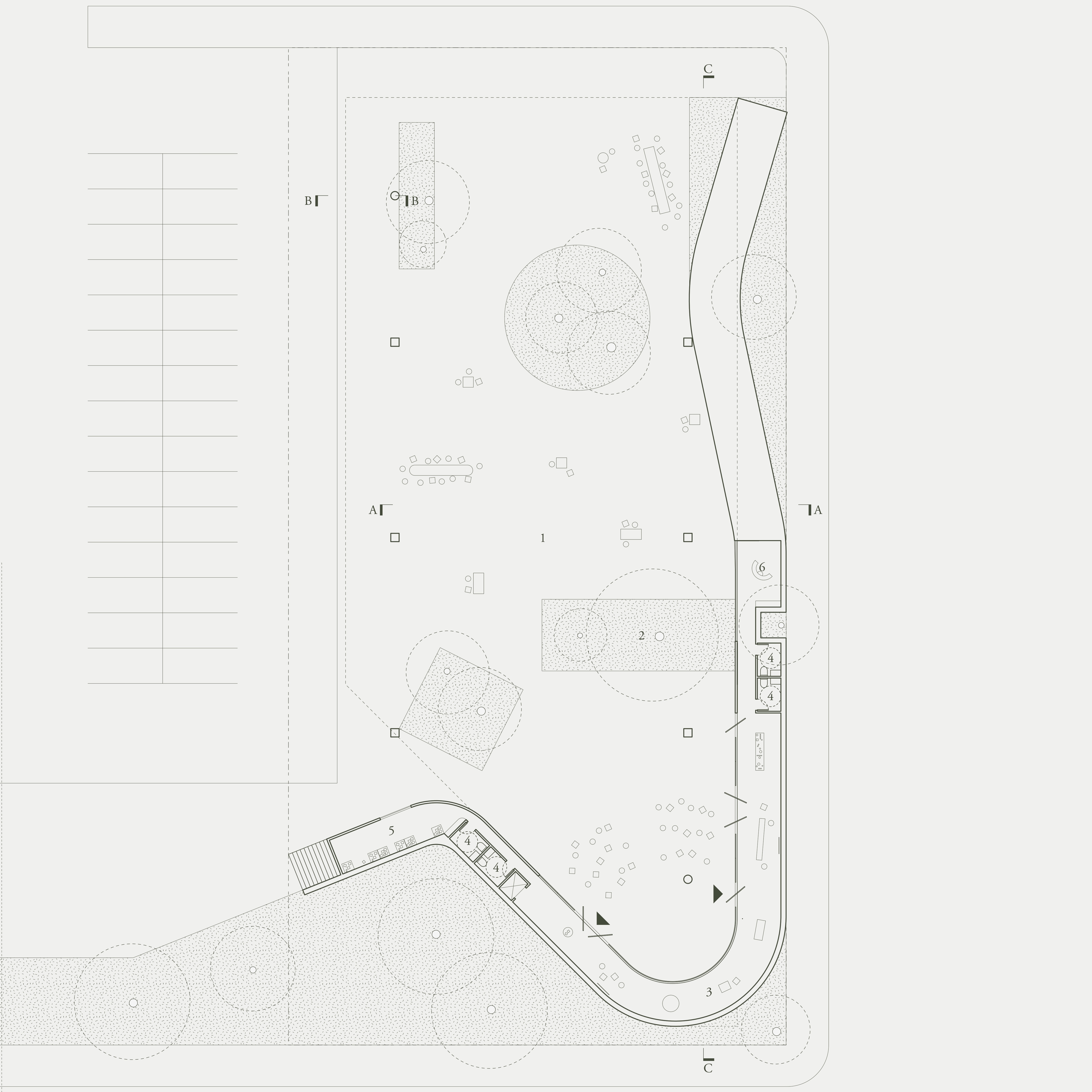
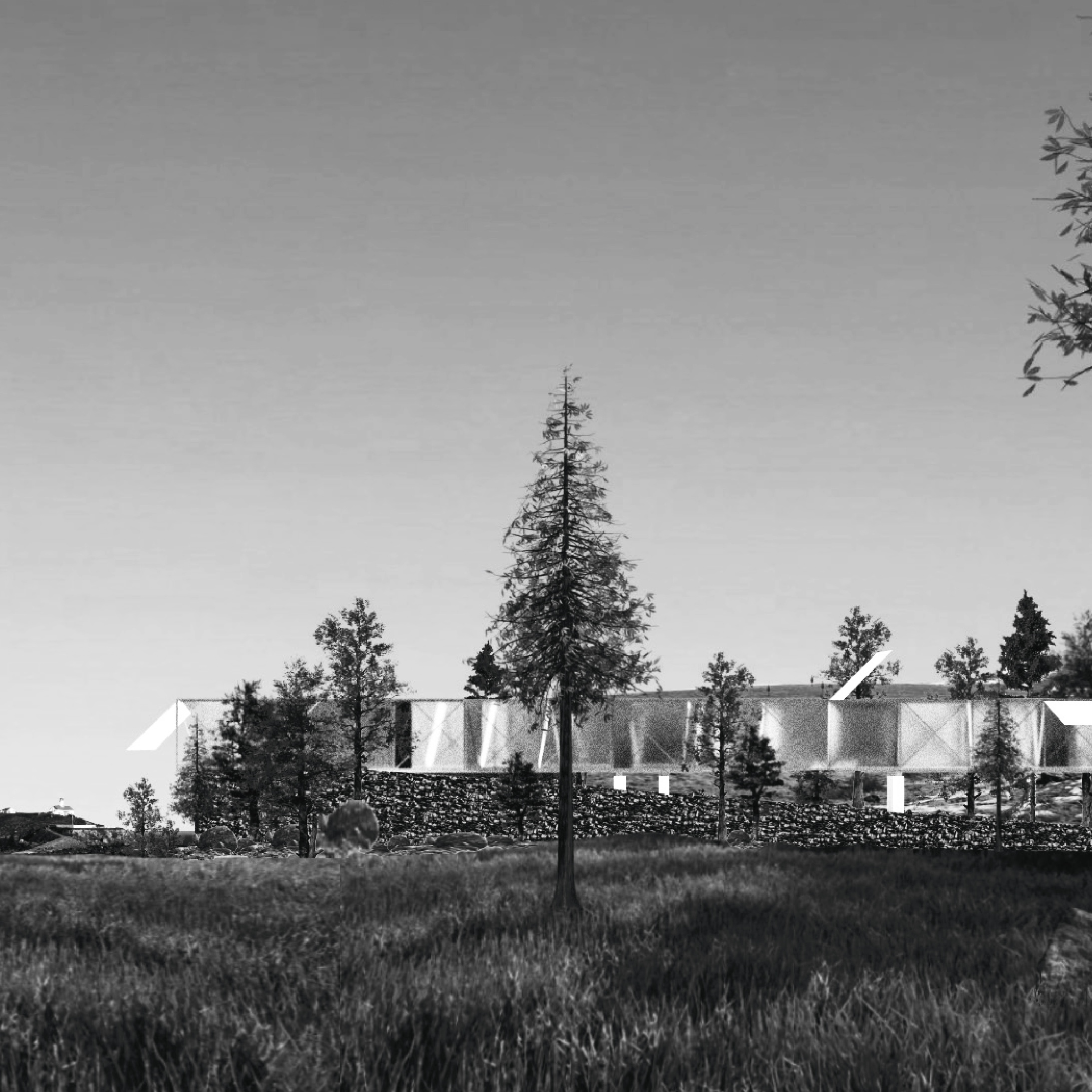

Situated on the northern edge of California, Crescent City lies outside the Redwood National Forest, overlooking the Pacific Ocean. The intention is to create a public plaza for the building's occupants and the community of its surrounding landscape. The building serves as a canopy for community spaces and activities. Responding to the landscape (redwood- lled terrain), the building hovers over the ground, minimizing its footprint to 8 nodes (columns), and contains the most private program within a structural canopy. Additionally, the canopy contains solar panels, a sunshade system, and a water grey-water system to sustain the community garden. Tectonically, the building responds to the tsunami-prone region with a thickened wall composed of local stone that curves to shield the site's most vulnerable areas.
Cavin Fellowship Finalist
Spring 2023
Belly of South Central

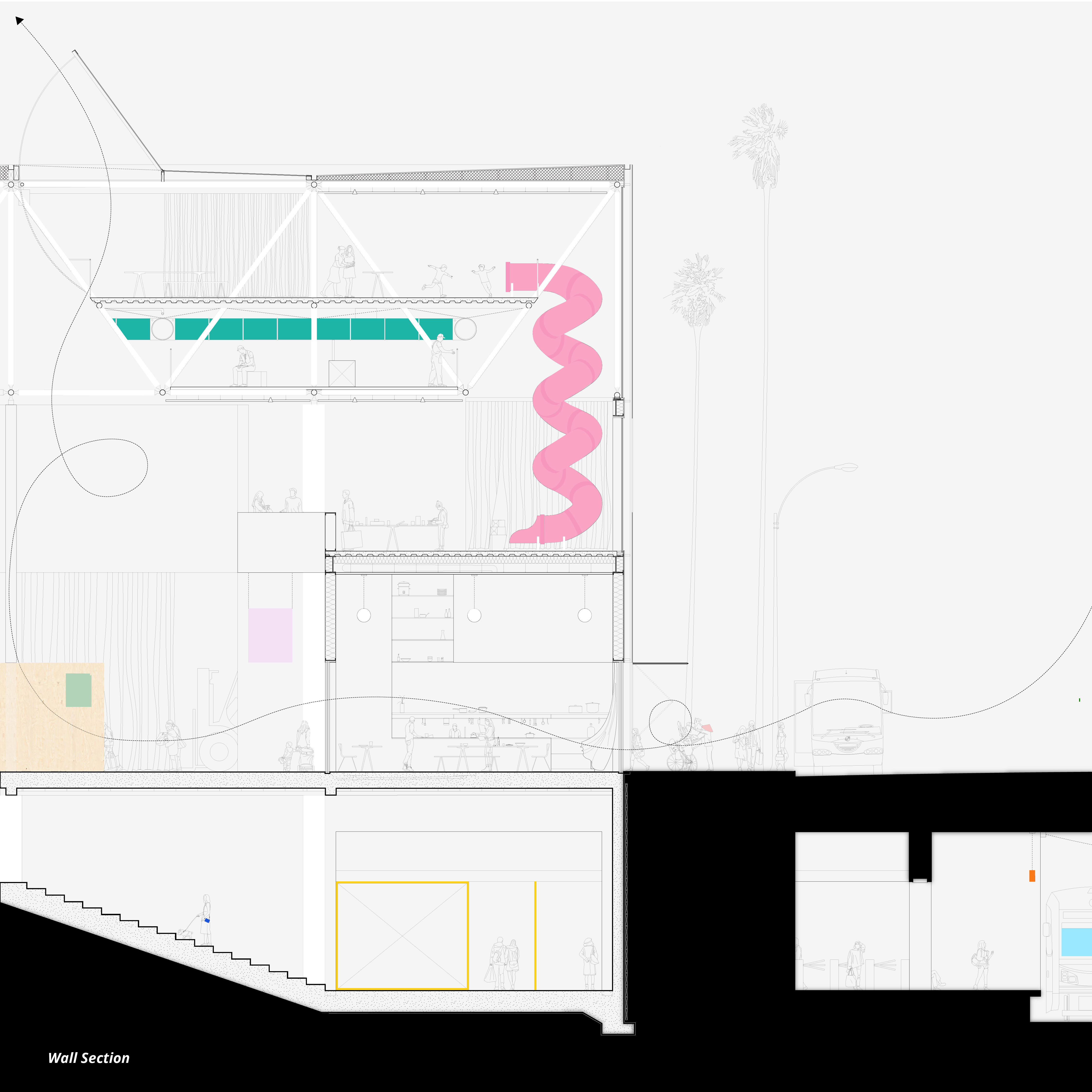


Markets were once the basis of town formation, and their role as places where food was sold has been one of the fundamental characteristics of early settlement. Today, South Central’s zoning codes and policies physically separate activities revolving around food. This project seeks to carve out public space and adds onto the built urban fabric that sets the stage for social interaction centered on food.
Thesis advised by Robert Alexander
Spring 2022
Leimert House

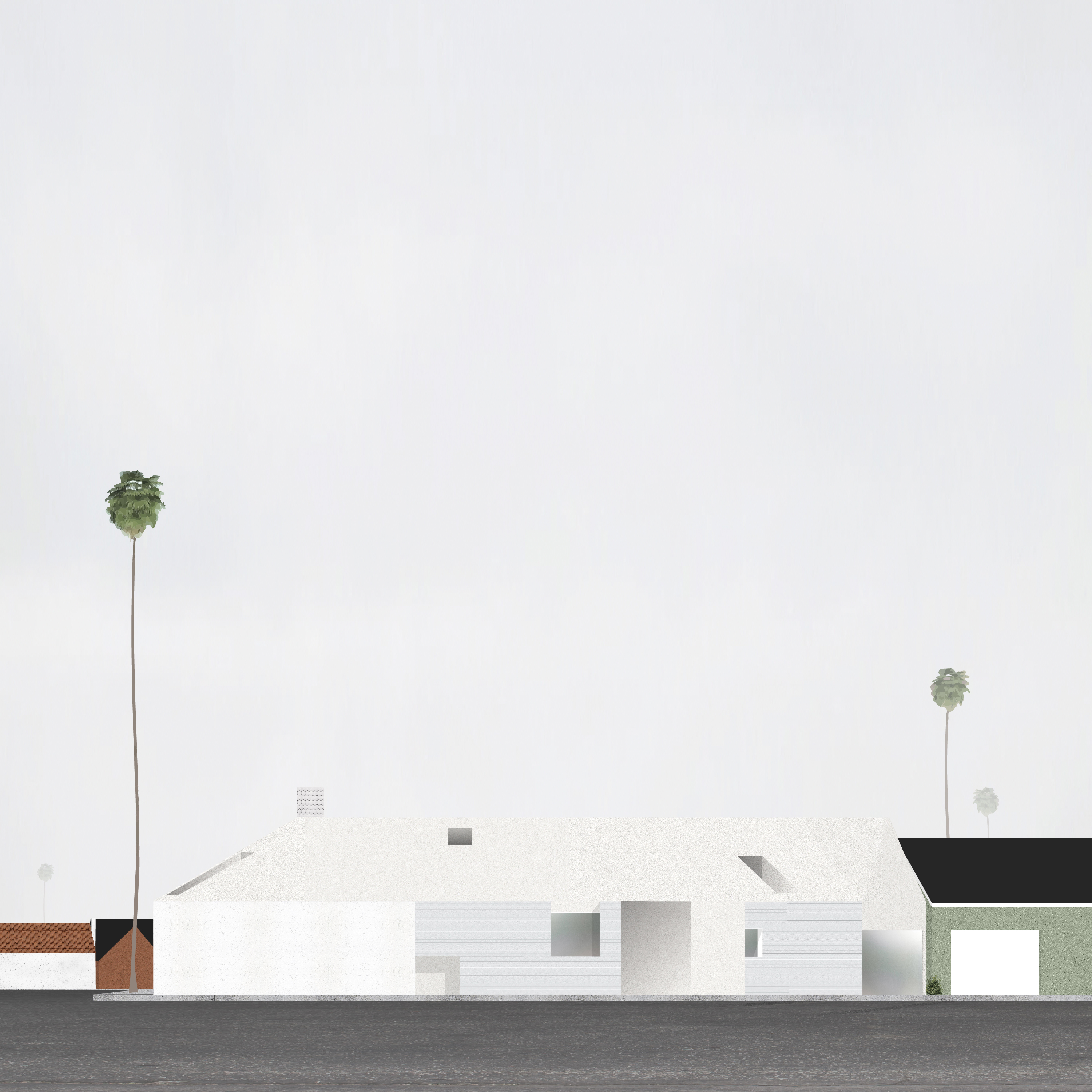

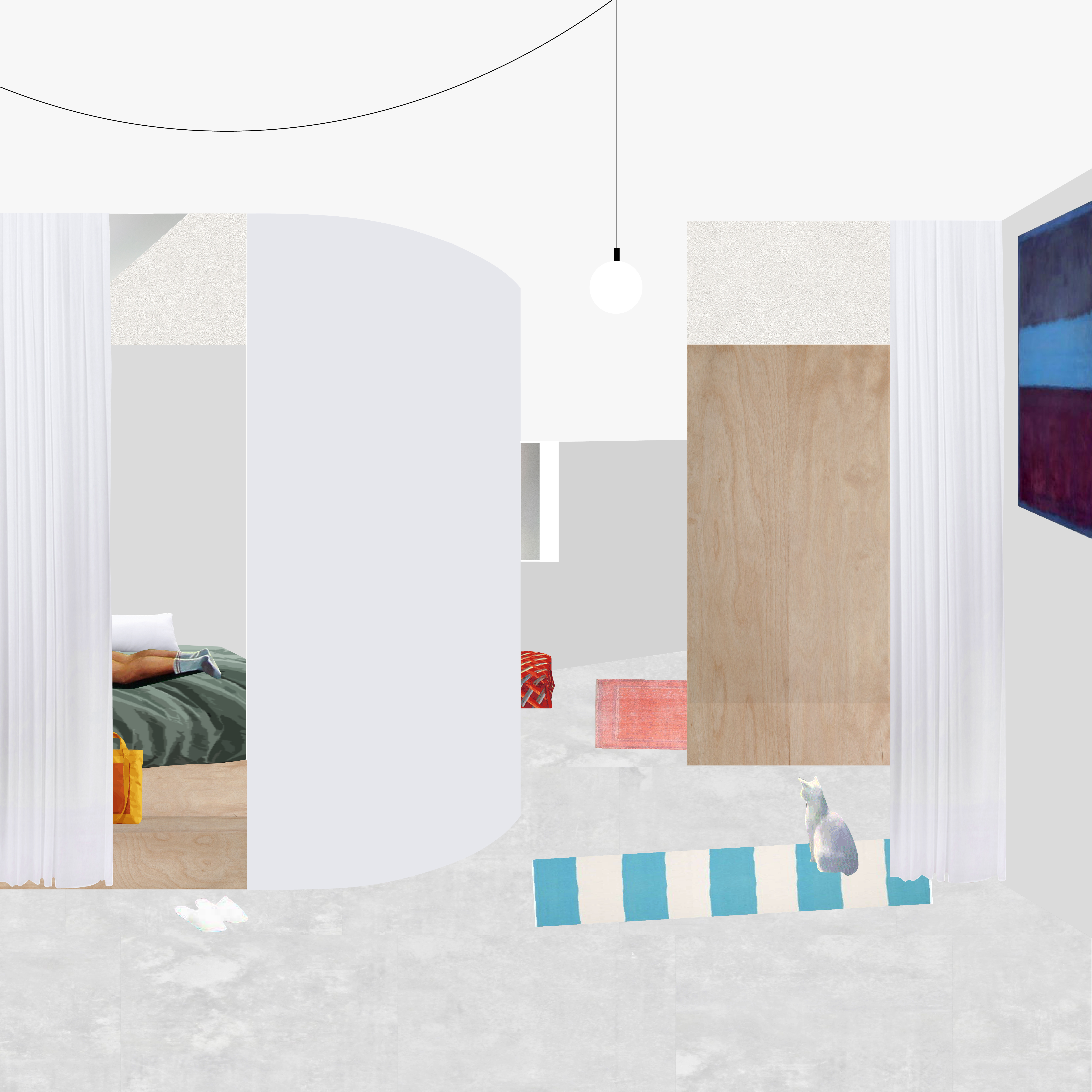
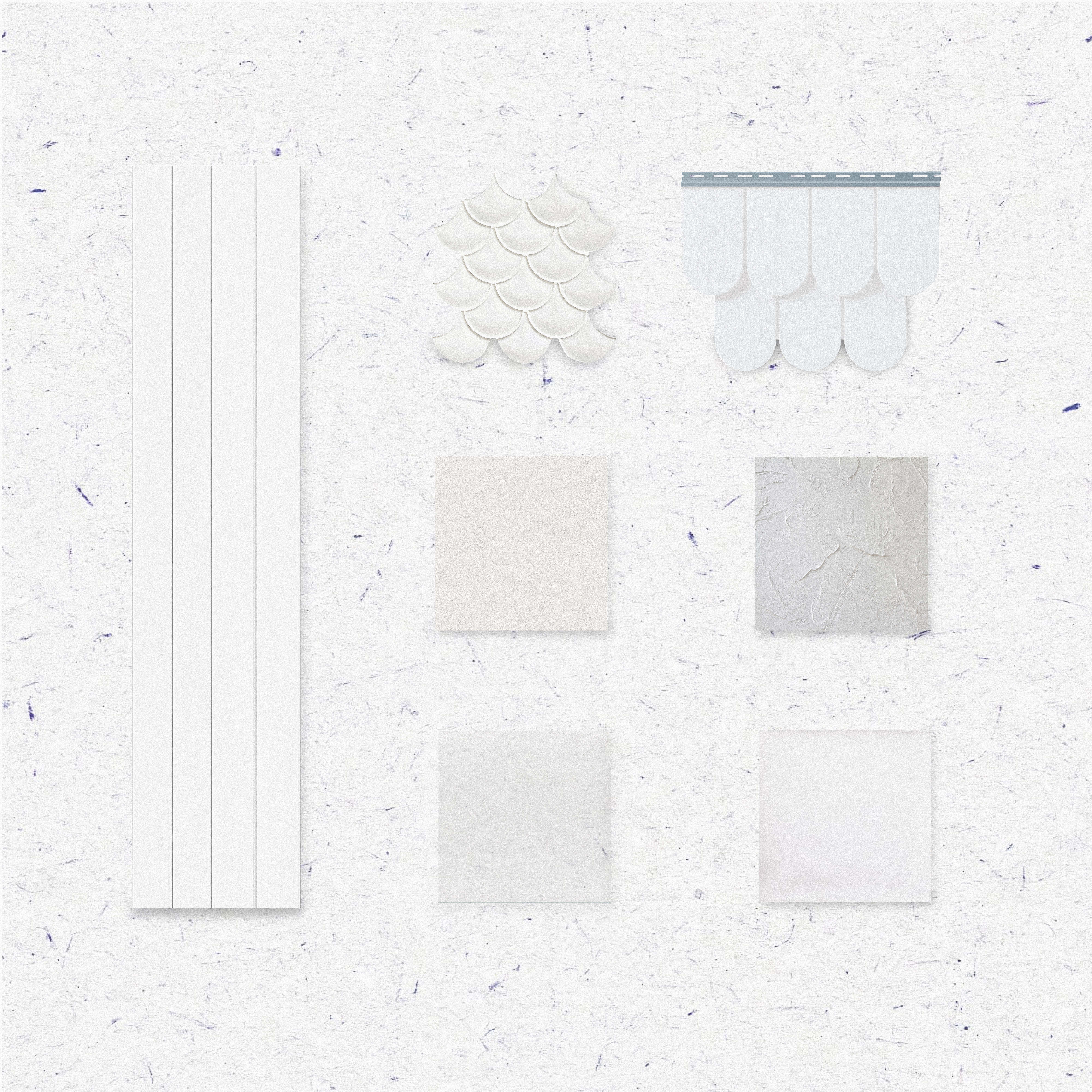
A mosaic of domestic fragments and forms that produce internal relationships that resist normative diagrams of home.
Elizabeth Timme Studio
Fall 2021
Rhythm of Lines

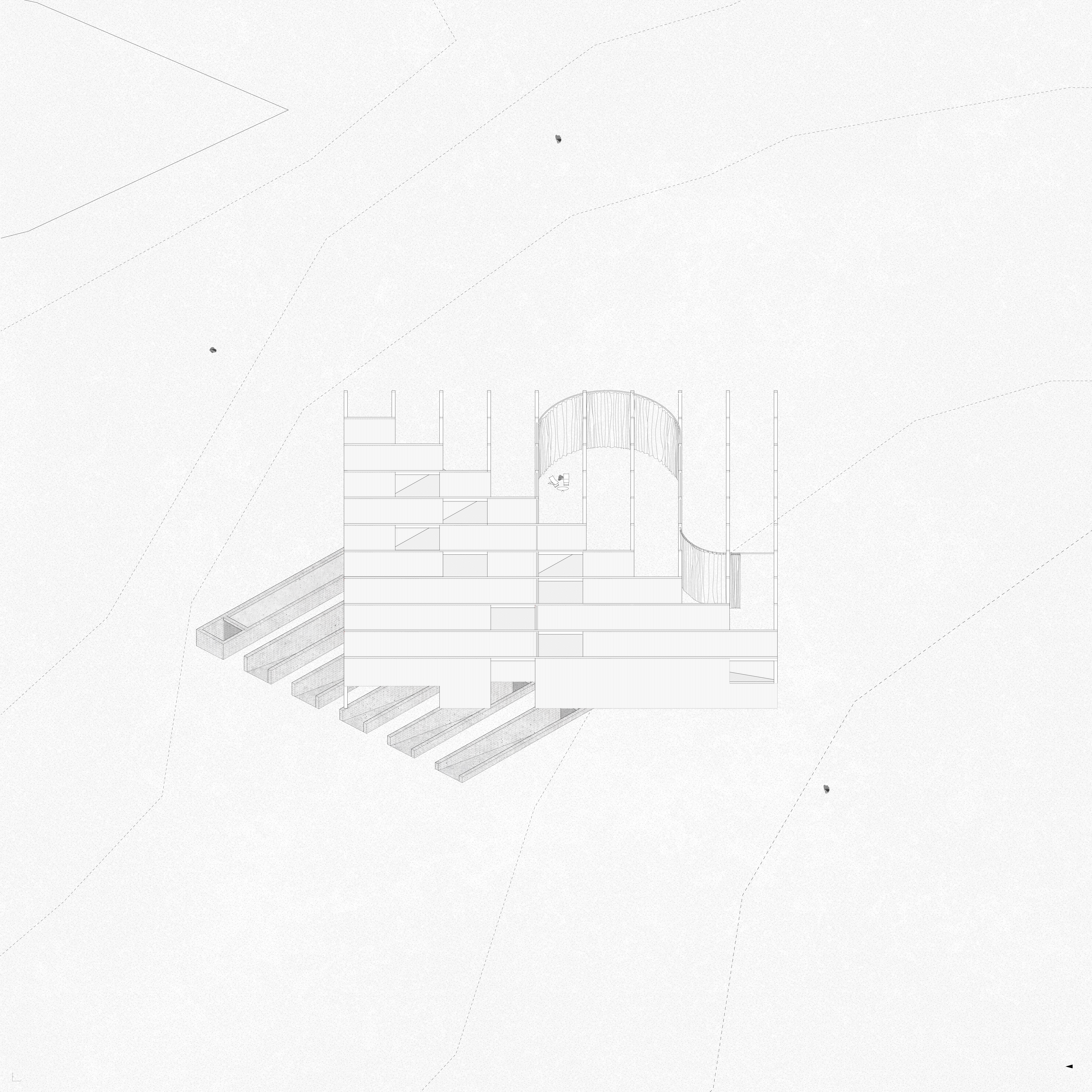


More often than not, lines are used to represent a space. They become the consequence. What would happen if they become the driver? This project incorporates an antecedent line drawing to generate the architecture.
Intimate communal spaces are established by assigning groups of similar lines to different sources of occupation. Not only do the lines define the space but they define the material. Sequential linear elements are translated into grout lines, corrugation, curtains, and structure. The overlaps created by these spaces produce a hierarchy between the spaces. Rather than enclosing the entire space, the constructed lines create different passageways, layers, and spaces of interaction.
Once spatialized as architecture, the project generates even more lines in the shadows.
Intimate communal spaces are established by assigning groups of similar lines to different sources of occupation. Not only do the lines define the space but they define the material. Sequential linear elements are translated into grout lines, corrugation, curtains, and structure. The overlaps created by these spaces produce a hierarchy between the spaces. Rather than enclosing the entire space, the constructed lines create different passageways, layers, and spaces of interaction.
Once spatialized as architecture, the project generates even more lines in the shadows.